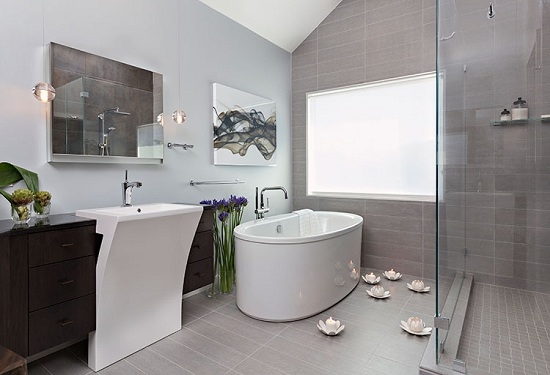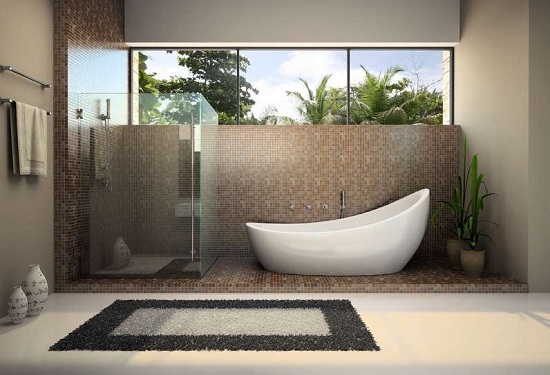Adding a rug to your bathroom floor is admittedly a nice way to start creating the perfect bathroom space but there are so many more things you can do. The makeover you give to your bathroom can even involve structural changes to the entire house, as well as replacing all the fixtures. You can change the cumbersome bath with a walk-in shower cabin, as well as add LED lighting to the vanity units. The list of possibilities is endless, but here are the top 5 solutions you can apply in your bathroom, depending on the budget at your disposal. Don’t forget to include meticulous planning in the effort, since a well-devised plan will help you reach your interior design results faster and cheaper.
Don’t hoard :
Having a large to an unlimited budget can prove to be a bad thing. Namely, you want to decorate your bathroom, not overstuff it, literally. Based on the size of the room, plan for all the fixtures that go inside and more importantly, that fit inside. You might have enough money for a washing machine and a dryer but if the bathroom is so small that you couldn’t place the simplest of mats between them, then better do away with the dryer idea.
Another common mistake homeowners make is building an oversized towel warmer that covers up the entire wall, so it generates too much heat or you simply cannot reach the topmost bar. Remember, you are not going to use the bathroom for storage but for relaxation, so minimalism is the right way to go.

Shelves:
Another issue closely related to space management is shelving. If you thought that cabinets are an ideal solution for vertical storage, you were wrong. Shelves are in vogue as they allow for all the objects to be neatly displayed. They act as sort of an artistic canvas in which you can show how good you are with exhibiting everyday objects. Of course, you are going to need at least one cabinet to store electrical devices, such as the hairdryer, so they don’t get into contact with water.
An interesting backdrop for shelves can be carpeted that that are hung from the wall, as a bold Oriental décor solution. Carpets might seem like they don’t belong to the bathroom, let alone on the walls, but you will soon have people admiring the design of your shelves and they will want to apply a similar style in their bathroom.
Planning and drafting:
Like we stated in the introduction, you should spend more time behind the drawing board that actually physically sprucing up the bathroom. Well, not you personally, but the companies you outsource that are responsible for drafting plans and renovating the bathroom. You have to have everything drafted down to the last nail and even the color scheme of the floor rug. It might seem odd, but by being prepared, you are also preparing for all the contingencies that might occur. Having professionals by your side, even if they are merely advising you, means that the job will go much smoother, especially regarding the deadlines.
Plenty of light inside:
A sore for many bathroom spaces is the lack of natural light. Don’t you just hate it when you are forced to turn on the light when you step inside the bathroom on a bright and sunny day? The thing is, people who designed your building or house probably placed the bathroom against the outer walls but they just made the mistake of not creating a window opening. Talk with your contractor about the possibility of creating a small window to let the natural light in. If your bathroom is located under the roofing structure, then even a skylight would be a good solution. Another reason behind introducing ambient lighting is safety, as an anti-slip mat won’t help much if you don’t see where you are stepping.

A green bathroom:
The final piece of advice we have to give is related to the use of plants inside the bathroom. You might think that they don’t belong here but if you meet the previous condition that there is enough natural light inside, then flowers will thrive, as water is definitely not lacking in this particular room. Not only will plants produce the much-needed oxygen but they will aesthetically enrich the whole space. The good thing is that you choose the plant species you want to introduce, so you can either go with climbers that can go from the wall-to-wall carpet all the way up to the ceiling or opt for potted plants. If you decide on the latter, we recommend using ferns planted in white pots, as they will make any space appear more luxurious.
Whether it is making a hole in the wall for a new window or simply replacing the floor mat, your bathroom can always be more stylish. The features listed here are a good place to start but your imagination and the funds should present the real limit of how spruced up your bathroom will be in the end.
Read More: Difference between a handmade rug and a flat woven dhurrie
