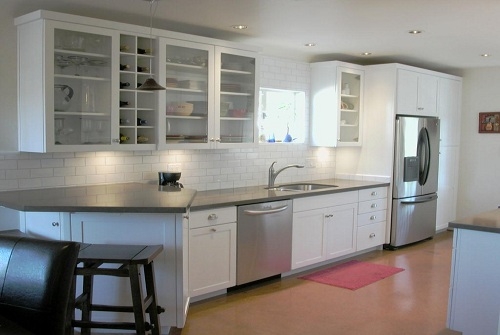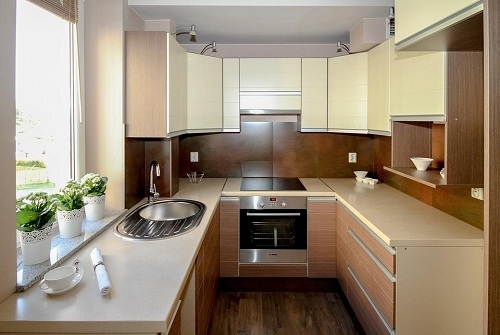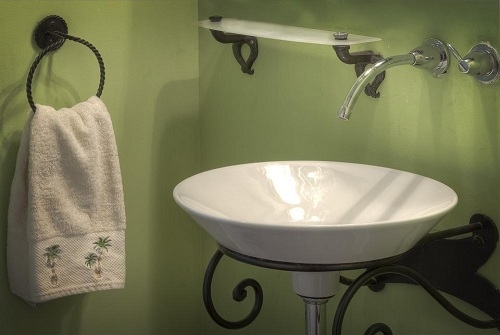When it comes to home design, the kitchen and bath areas are two of the most challenging areas to handle. Aside from the fact that you should make it attractive and stylish, you also have to consider it’s functions. If you think that’s the end of the challenge, think again. What if your kitchen and bathroom doesn’t have enough space? For sure, that thing would be another difficulty on your part. In this case, it’s essential that you know how to approach the design of your small kitchen and bathroom. Here’s a list of design tricks that will help you for that purpose.
Create a Sunlit Kitchen

The best design solution for your tiny kitchen area is to allow the sunlight to enter the room. The natural light from the sun creates the illusion of making it look spacious. With the help of the sun, you won’t also have to turn off the light during the day while doing your kitchen tasks, thereby reducing your electricity bill. You can allow sunlight to enter your kitchen area if you have large windows in it. To minimize the glare of sunlight, you can put up gauzy window treatments on your glass panels.
Keep it Minimal
Minimalism is a trend nowadays because it’s a practical and affordable approach to designing your home. This design idea is also the best way to make the most out of a small bathroom and kitchen area. Displaying too much stuff on tables, desks, etc. can make a clean space look cluttered. Clean up or better yet reduce the stuff you keep lying around. You should make sure that you keep the stuff minimal and put decor, furniture pieces, or appliances that are dual-purpose. The driving factor in this design idea is that less is more.

Paint the Bathroom Wall White
Aside from the light of the sun, painting your walls white can also create the illusion of transforming the look of your small kitchen into something spacious. White bathroom walls illuminated by a bright lighting fixture is also an excellent idea. You can also install built-in shelves to make use of the existing space and to make it stylish.
Go for a Kitchen Island with Storage
A kitchen island that has drawers and shelves is a practical thing to have in your kitchen area. With it, you can now do your kitchen tasks and have storage for your kitchen essentials such as your kitchen appliances. As such, you can make your kitchen area look neat and organized.
Vertical Storage in the Bathroom
A vertical storage for a small bath area is an excellent way to make use of the space in it. For example, you can put up open shelving that goes high up the ceiling to put your bathroom essentials such as towels and cleaning solutions and implements. Aside from the open shelving, you can also have decorative baskets for practical and style purposes.
Create a Modern Kitchen Area
Modern elements in your kitchen area are perfect to make it stylish and functional. In fact, you can also incorporate modern design elements in a traditional kitchen. This style will make your kitchen area have that neat and tidy look and is ideal as a backdrop for your kitchen appliances.
You can have granite countertops and different colors of frosted glass tiles to create that modern look. You can look at renovations Melbourne for you to get some ideas on how to pull that off.
Choose a Pedestal Sink in the Bathroom
You want to save space, right? Then don’t install a large sink in a small bathroom. Instead, go for a pedestal sink since it doesn’t consume a significant part of floor space. This type of sink is ideal when you want to create a stylish bathroom as well.

Takeaway
It’s indeed challenging to design tiny kitchens and bathrooms. However, there are design ideas that you can follow to make these rooms stylish and functional. Most of these ideas can do the trick of making them look big and make use of the space in them.
Read More: How to Choose The Best Rug For Your Lifestyle
